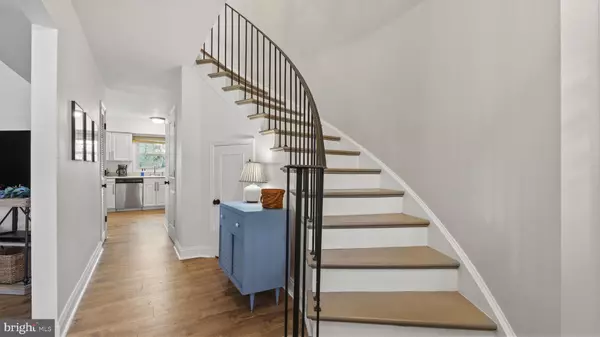$490,000
$435,000
12.6%For more information regarding the value of a property, please contact us for a free consultation.
5916 KINGSFORD RD #355 Springfield, VA 22152
3 Beds
3 Baths
1,452 SqFt
Key Details
Sold Price $490,000
Property Type Condo
Sub Type Condo/Co-op
Listing Status Sold
Purchase Type For Sale
Square Footage 1,452 sqft
Price per Sqft $337
Subdivision Cardinal Forest
MLS Listing ID VAFX2172410
Sold Date 05/03/24
Style Colonial,Traditional
Bedrooms 3
Full Baths 2
Half Baths 1
Condo Fees $653/mo
HOA Y/N N
Abv Grd Liv Area 1,452
Originating Board BRIGHT
Year Built 1968
Annual Tax Amount $3,837
Tax Year 2023
Property Description
OFFER DEADLINE- MONDAY 9PM Thank you for all of the interest, we have multiple offers. A truly remarkable opportunity in the Cardinal Forest community! This beautiful 3 bedroom, 2.5 bathroom home has it all, including assigned parking. As you step through the ample foyer, you immediately notice the LVP flooring, which is beautiful and durable. Next, you are greeted .by the elegant curved staircase. Such an unusual element in a condo! Upstairs you will love the miles of gleaming hardwoods! The kitchen is nicely appointed with stainless steel appliances, and white cabinetry. A large pass through window makes entertaining a breeze. And just wait until you see the eating area that leads to the fabulous patio! The main floor laundry is a huge bonus! Natural light streams into the living room through the high end wood shutters. Upstairs the large owner's suite is perfect with a dedicated bathroom.and great closet space. With many designer touches throughout, this is a MUST SEE. A commuter's dream! Please note: No sign in the yard.
Location
State VA
County Fairfax
Zoning 372
Rooms
Other Rooms Living Room, Dining Room, Primary Bedroom, Bedroom 2, Bedroom 3, Kitchen, Laundry
Interior
Interior Features Dining Area, Primary Bath(s), Wood Floors, Floor Plan - Traditional, Built-Ins, Bar, Curved Staircase
Hot Water Natural Gas
Heating Forced Air
Cooling Central A/C
Equipment Dishwasher, Disposal, Dryer, Exhaust Fan, Oven/Range - Electric, Range Hood, Refrigerator, Washer
Fireplace N
Window Features Bay/Bow,Double Pane,Screens
Appliance Dishwasher, Disposal, Dryer, Exhaust Fan, Oven/Range - Electric, Range Hood, Refrigerator, Washer
Heat Source Natural Gas
Laundry Main Floor, Has Laundry, Dryer In Unit, Washer In Unit
Exterior
Exterior Feature Patio(s)
Garage Spaces 1.0
Parking On Site 1
Fence Fully
Utilities Available Cable TV Available, Electric Available, Natural Gas Available, Phone Available, Sewer Available, Water Available
Amenities Available Community Center, Pool - Outdoor, Tennis Courts, Tot Lots/Playground, Common Grounds
Water Access N
View Trees/Woods
Roof Type Composite
Accessibility None
Porch Patio(s)
Total Parking Spaces 1
Garage N
Building
Lot Description Cul-de-sac, Other
Story 2
Foundation Slab
Sewer Public Sewer
Water Public
Architectural Style Colonial, Traditional
Level or Stories 2
Additional Building Above Grade, Below Grade
Structure Type Other
New Construction N
Schools
Elementary Schools Cardinal Forest
Middle Schools Irving
High Schools West Springfield
School District Fairfax County Public Schools
Others
Pets Allowed Y
HOA Fee Include Ext Bldg Maint,Gas,Heat,Management,Insurance,Pool(s),Recreation Facility,Reserve Funds,Road Maintenance,Sewer,Snow Removal,Trash,Water
Senior Community No
Tax ID 0793 20 0355
Ownership Condominium
Security Features Fire Detection System
Acceptable Financing Conventional, Negotiable, VA, Other
Listing Terms Conventional, Negotiable, VA, Other
Financing Conventional,Negotiable,VA,Other
Special Listing Condition Standard
Pets Allowed Cats OK, Dogs OK
Read Less
Want to know what your home might be worth? Contact us for a FREE valuation!

Our team is ready to help you sell your home for the highest possible price ASAP

Bought with Daniela Barbosa • Samson Properties





